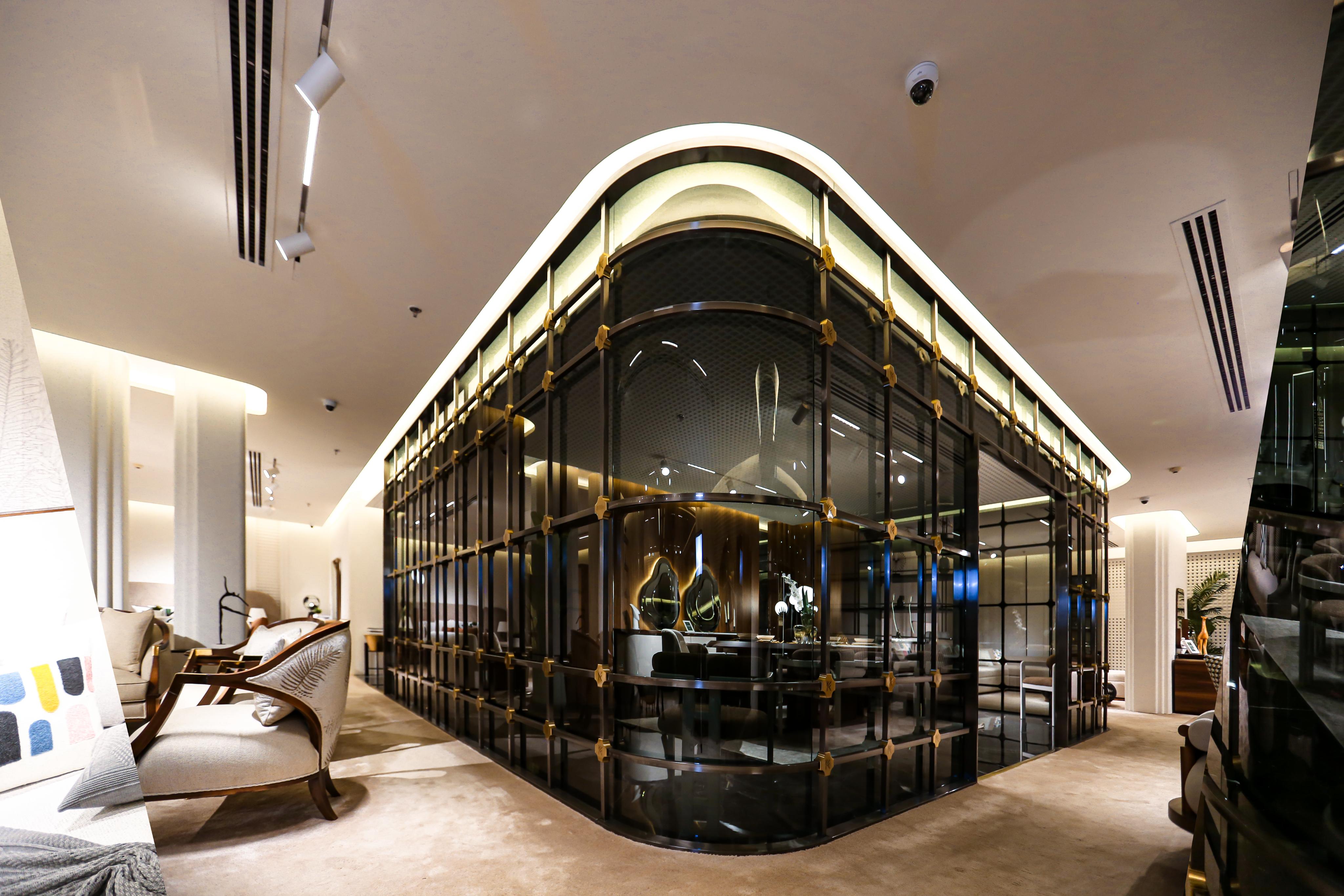

Project:
MOHANDESSIN DUPLEX APPARTEMENT
Client :
MOHANDESSIN DUPLEX APPARTEMENT
Date :
October 24, 2024
Location :
Al Ahrar Street, Mohandessin

Our client was seeking a unique residential design, and the result was a 160-square-meter duplex with two floors.
Scope:
It was a 160-square-meter duplex with two floors, featuring reception and dining areas, a guest room, a kitchen, and a terrace on the first floor, and children’s rooms, a master suite, and a living room on the second.
Material Mastery
We source only the finest materials, each chosen for its unique qualities and ability to enhance the overall aesthetic. From the rich warmth of exotic woods to the cool, contemporary allure of sleek metals, every material tells a story of luxury and durability.
Timeline :
The construction timeline extended over 9 months, following a work schedule of 7 hours per day and 5 days per week, commencing on October 24, 2024.
A Historical Milestone :
HOPES embarked on a five-month endeavor to complete the MEP and architectural finishing of the prestigious JUZUR Headquarters to transform a vision into reality, breathing life into a modern architectural marvel.
Client’s Unique Vision:
The client sought something distinctive, which meant tailoring every detail to achieve a balance between practicality and uniqueness in both floors.
Balancing Privacy and Openness :
Creating open, welcoming areas such as the reception and terrace while maintaining privacy for the guest room and bedrooms was a key design challenge.
Space Optimization:
Designing a full residential duplex (160 m²) with multiple functions — reception, dining, guest room, kitchen, terrace, children’s rooms, master suite, and living room — required smart space planning to ensure comfort and functionality without crowding the layout.






© 2025 Hopes | Developed By: Omega Computer Center