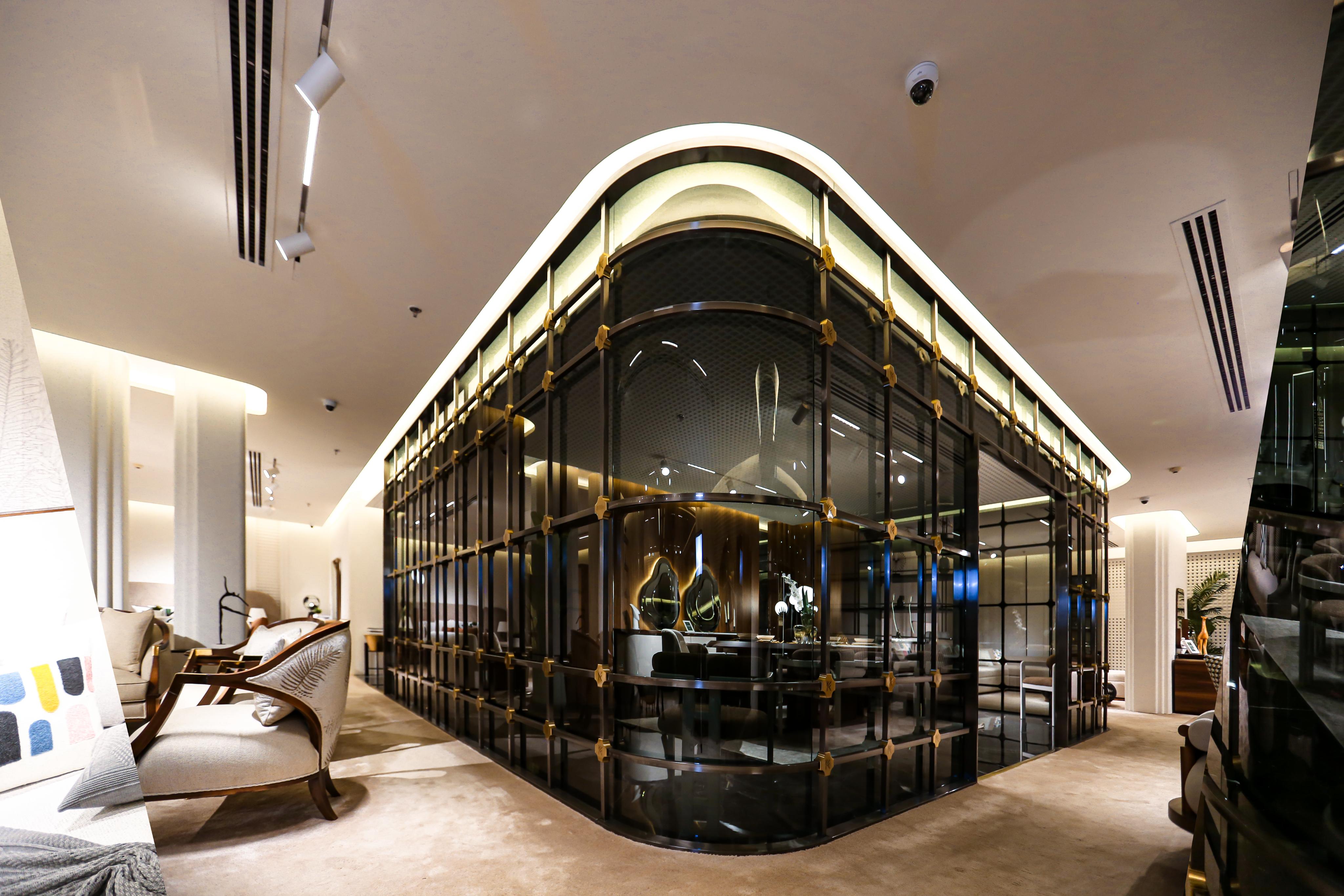

Project:
MADINATY 55 APPARTEMENT
Client :
MADINATY 55 APPARTEMENT
Date :
October 24
Location :
Madinaty , New Cairo , Egypt .

Our client sought a distinctive residential design, resulting in a 140-square-meter apartment with functional living spaces, a master suite, and refined details such as a concealed AC system and open-book marble flooring in the reception.
Scope:
he project involved designing and executing a 140-square-meter residential apartment to reflect the client’s vision of uniqueness and elegance. The scope covered space planning for reception, living, bedrooms, bathrooms, and kitchen, along with integrating refined finishes such as open-book marble flooring and a concealed air-conditioning system in the master suite, ensuring both functionality and sophistication.
Material Mastery
We source only the finest materials, each chosen for its unique qualities and ability to enhance the overall aesthetic. From the rich warmth of exotic woods to the cool, contemporary allure of sleek metals, every material tells a story of luxury and durability.
Timeline :
The project commenced on August 15, 2024, and was successfully completed at the beginning of January 2025.
Open-Book Marble Installation
A major challenge was the installation of the open-book marble flooring in the reception. This process required selecting slabs with continuous natural veining, precise cutting, and seamless alignment to create a mirrored effect. Achieving this level of detail demanded both technical expertise and careful on-site execution, as even minor inaccuracies could disrupt the visual flow.
Space Optimization:
Designing a 140-square-meter apartment to include a reception, living room, guest and children’s bedrooms, a master suite, kitchen, and multiple bathrooms required careful planning to maximize functionality while maintaining comfort and flow
Premium Finishes in a Residential Setting
Incorporating luxury finishes not commonly found in standard apartments—such as open-book marble flooring and concealed air-conditioning—posed both design and technical challenges, demanding higher precision and coordination.
Precision and Technical Coordination
Ensuring that all elements—luxury finishes, air-conditioning systems, and space layouts—worked together seamlessly demanded close collaboration between architects, engineers, and contractors throughout the project.






© 2025 Hopes | Developed By: Omega Computer Center